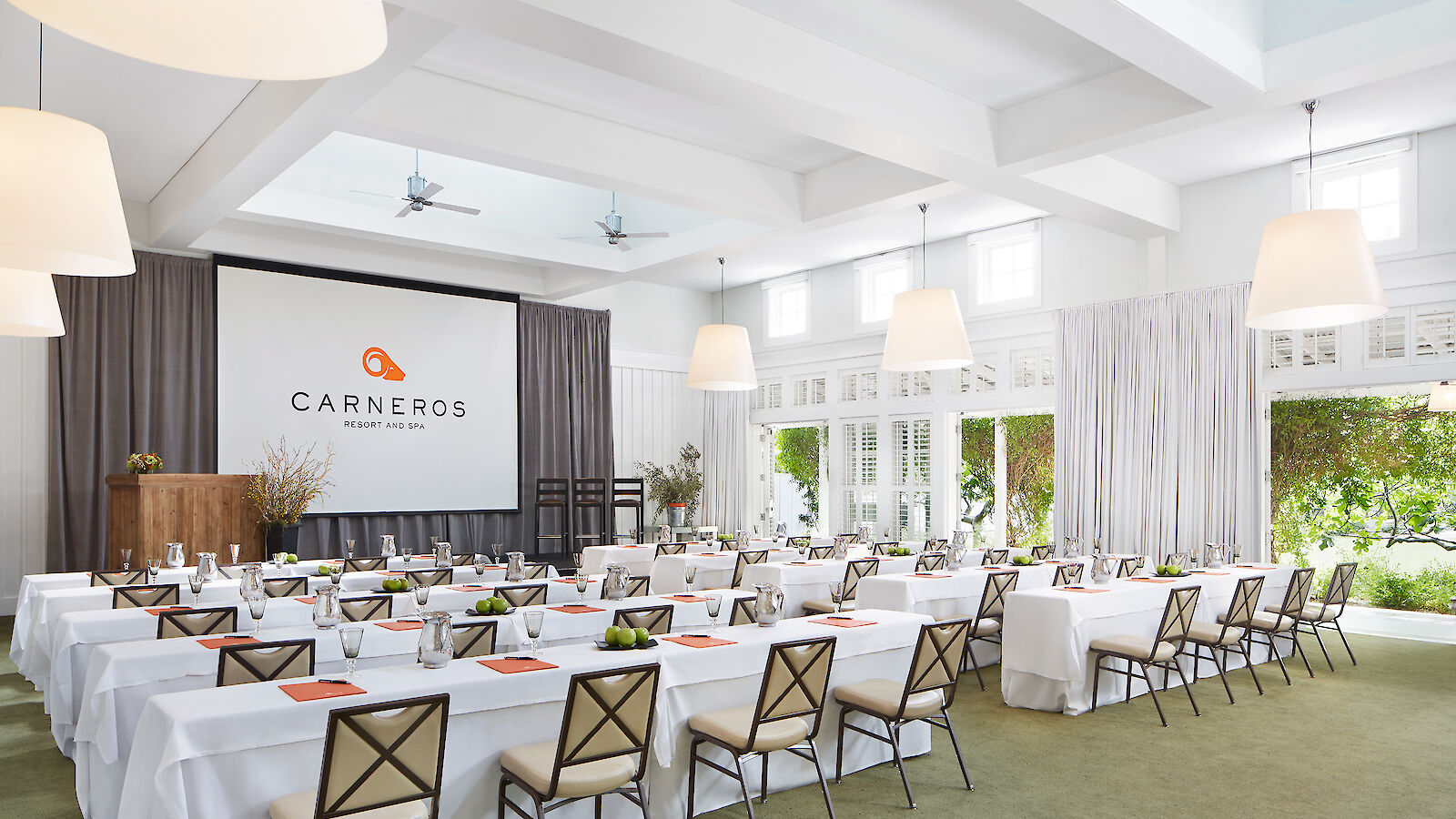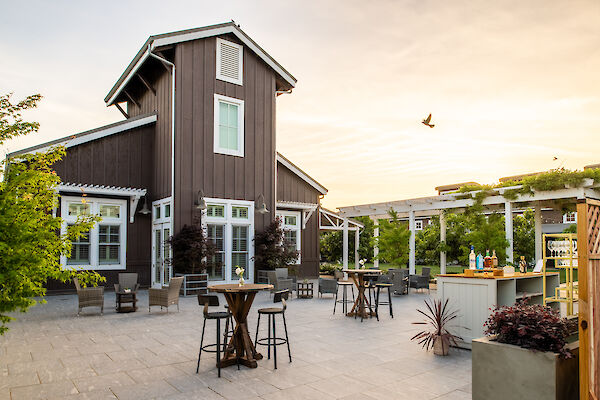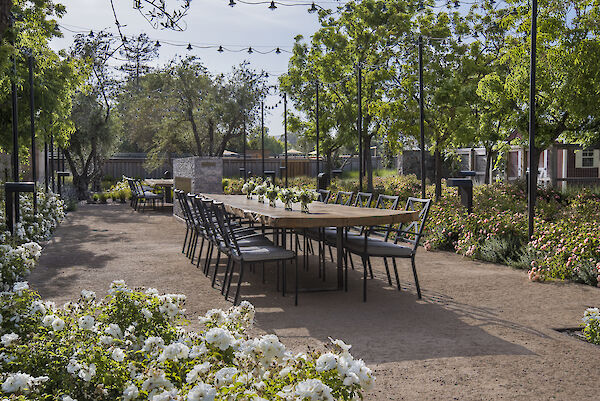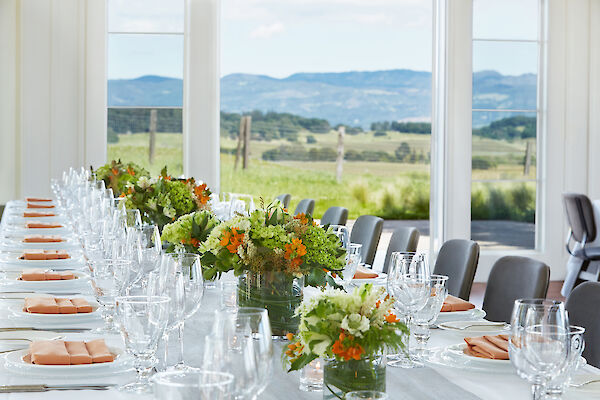Carneros Event Locations
Napa Valley's Premier Venue
With nine unique venues—including the expansive Vineyard Lawn, elegant Napa Ballroom, and picturesque Hilltop Dining Room—our resort accommodates up to 500 guests in settings that blend modern sophistication with natural beauty. To begin preparing, contact us at 707‑299‑4900 or info@carnerosresort.com.
Inspired Indoor & Outdoor Spaces
Carneros Resort and Spa offers several upscale meeting venues that highlight Napa's picturesque countryside. Complete our meeting request form, and our team will contact you to get started.
- 35,000 square feet of inspiring meeting and event space
- Three distinct, lush outdoor venues
- State-of-the-art meeting rooms and ballrooms
- Event spaces with panoramic views
- Dedicated conference services staff
- Bus and valet parking are available
- Property takeovers for groups of 75 or more people

Tour our Event Spaces
Take a virtual tour of our versatile venues to discover the perfect backdrop for your next event—whether you envision an alfresco reception beneath the stars or a productive meeting bathed in natural light.
Perfect Fit for Every Gathering
Explore our venue overview to find the ideal setting for your next gathering—whether it's an open-air reception under the stars or a focused session in a light-filled meeting room.
Elevate & Earn
Napa Valley Meeting Rewards
Let the serene backdrop of Napa Valley create memorable moments for your team. Reserve your next meeting at Carneros Resort and Spa and enjoy a 5% rebate off the master account on actualized spend.
To learn more, please contact our sales team at 707-299-4960 or sales@carnerosresort.com.
Please note: This offer is valid for new meetings booked directly through Carneros Resort and Spa.






















